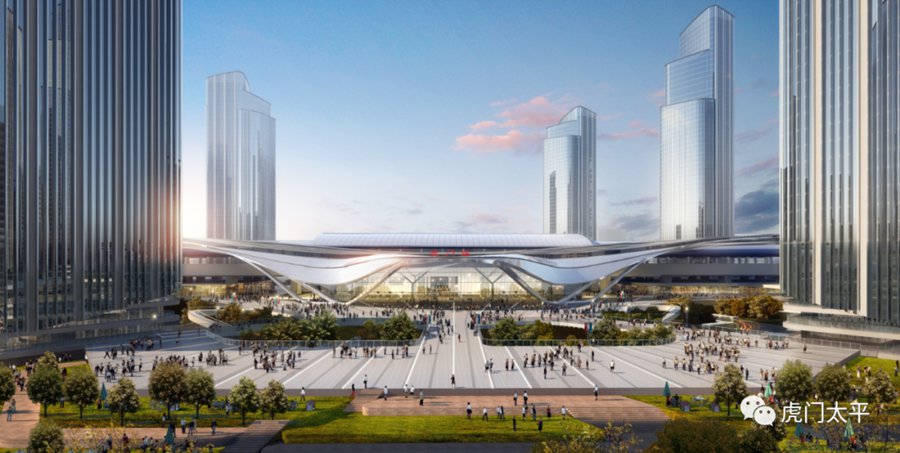

A rendering image of the TOD project of the Humen High-speed Rail Station area
The Transit-Oriented-Development (TOD) project of the Humen High-speed Rail Station area has been launched in Dongguan recently. The project, scheduled to complete in July 2024, is building a new Dongguan city hub and landmark for Humen town. It will integrate the station and city through reconstruction and expansion of the railway station building. The project will include the construction of a transfer centre, and the comprehensive development of land surrounding the station.
Expand space through improving environment
The renovation and expansion of the Humen High-speed Railway Station building and the transfer centre are the two most critical elements of the project. The newly-built station building will cover approximately 11,000m2, and the construction area of the station building after renovation and expansion will be circa 260,000m2.
Connections between Humen High-speed Railway Station, neighbouring Humen Railway Station of Dongguan Metro Line 2, and the Humen North Station stop of the Guangzhou-Shenzhen Intercity Rail must be strengthened. The TOD project aims to accomplish these goals by building a 3D transfer centre to achieve seamless linkage of the high- rail, intercity, and subway railway networks.
Designs of the transfer centre show four levels: B2, B1, 1/F and 2/F. A new platform will be built on the second floor where the waiting hall of the Humen High-speed Railway Station presently sits, and will be connected to the surrounding buildings via an air corridor. Passengers may directly enter the subway station through the second-floor platform, or through the Guangzhou-Shenzhen Intercity Railway Station building for a seamless transfer. Bus connection facilities are planned for the south square on the first floor, from which passengers can transfer to the high-speed railway or subway. They will also be able to descend to the intercity rail.
Parking for taxis and personal vehicles has been designated on the northern side of the B1 floor. The southern side of the B1 will facilitate commercial facilities and passenger distribution plazas, with two underground corridors totalling 2,400 metres to connect the subterranean south and north sections. The B2 floor will be connected to the Guangzhou-Shenzhen Intercity Railway Station building, which will become mainly commercial and distribution space, although another parking lot has been earmarked for the north side.
The three high-speed railway, intercity railway, and subway stations currently receive an average passenger flow of 100,000 passengers per day. Once the expansion project is complete, they will have more space for circulation. There will be larger waiting areas, and seamless linkage for transfer between the three stations, providing far more convenience.