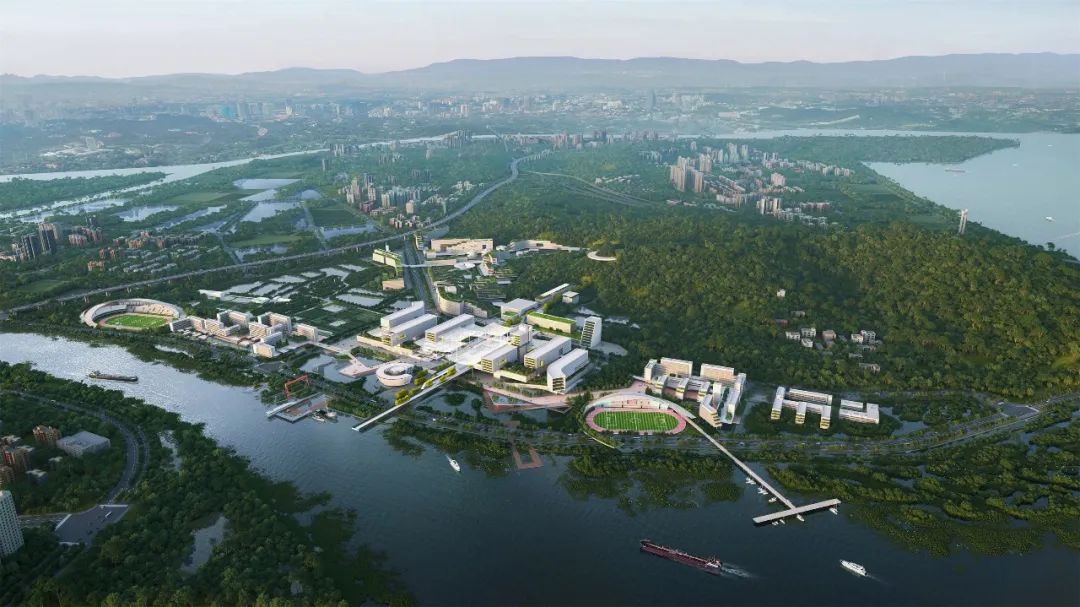

The design plan of the Greater Bay Area University (Binhaiwan Bay Campus) is freshly released, which presents the preliminary planning concept of the campus and the architectural design ideas.
Symbiosed with Ecology
The design is based on Ecological Symbiosis of Knowledge Islands, Diversified Aggregation of Innovation Chain, fully considering the site's ecology and combining the mountains and sea landscape organically, not only setting the unique tone of human ecology but also highlighting the coastal characteristics.
The spatial layout of the central buildings is sparse and dense. And the buildings, symbioses with the rich landscape, will establish a strong connection between the mountains, sea and the campus.
At the same time, the following ecological measures will be adopted to form eight buildable islands.
The mangrove ecological conservation zone will be set up along the exit of the Shiziyang Channel, and three ecological corridors will be set up along the roads to reduce environmental disturbance.
Establishing a joint storage system ensures water supply to the wetland, which can initially purify the water while reducing the erosion of the ground. A biological corridor will be built at the closest point to the mountain, so that wild animals can migrate between the mountain and the sea.
Eco-conservation measures will be taken at the former power plant's chemical water workshop to solve the problem of soil pollution.
Efficient and Intensive
The buildings on campus are sparse and dense, hoping to enhance the campus functions such as teaching and interaction between teachers and students.
According to the design, the Binhai Bay campus is divided into four functional scenarios: research, daily life, sports and leisure, and faculty residences. The modular combination is carried out according to the usage requirements and accessibility.
The main functions of the research building group include field research, teaching, innovation and entrepreneurship, etc. In each building, the ground floor will be used for teaching, and each functional block is no more than 5 floors to ensure efficient internal connectivity and thus promote daily communication between teachers and students.